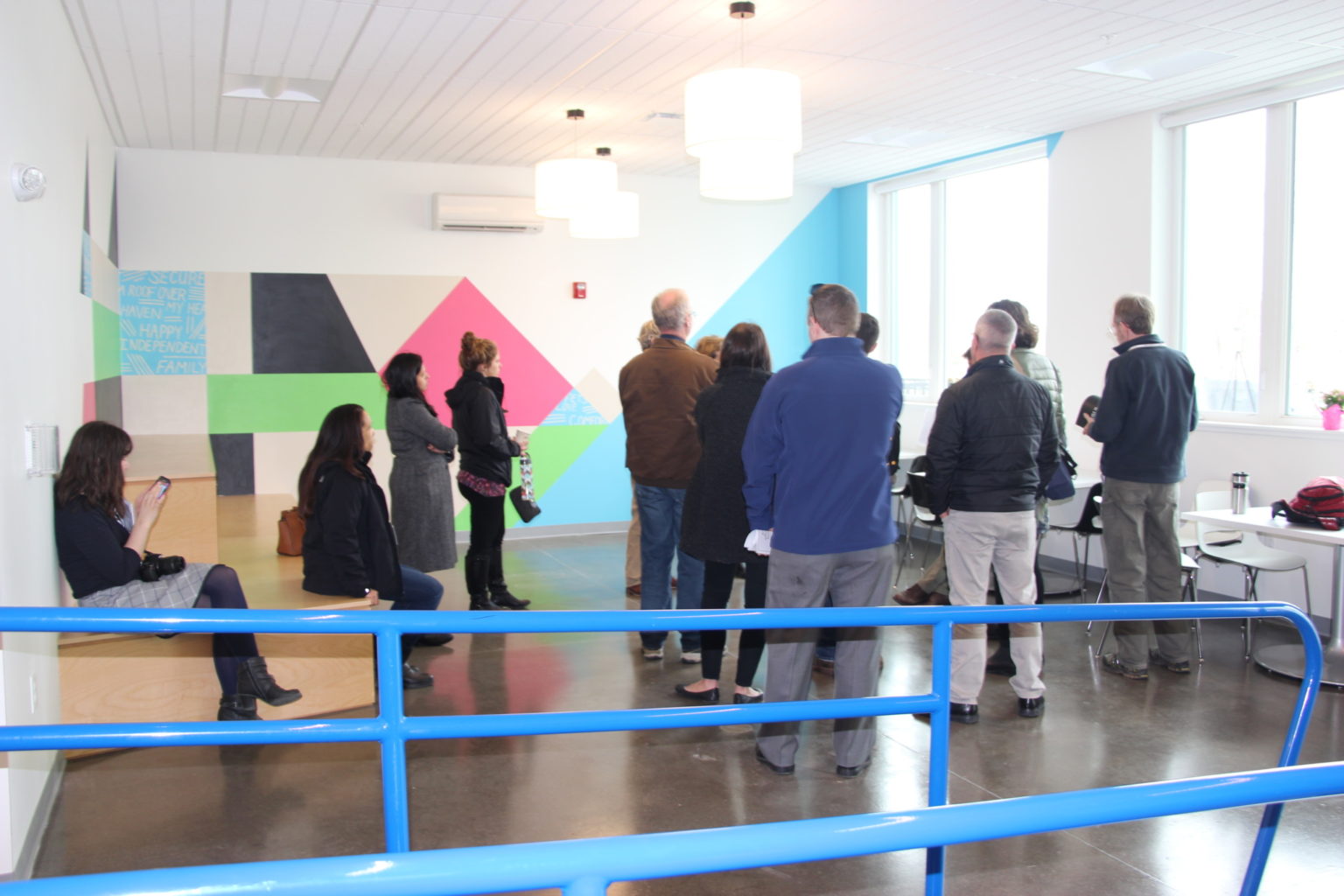Bayside Anchor Apartments is aptly named, bringing new stability to its Portland, Maine, neighborhood.
The 45-unit development delivers needed housing opportunities to the poorest census tract in the state and serves as the social hub for the area with large community spaces, a Head Start preschool program, and community policing offices on the ground floor.
“It’s a community resource center as well as mixed-income housing,” says Jay Waterman, development director at the Portland Housing Authority (PHA), which partnered with Avesta Housing to create the property.
Avesta Housing is a 501(c)3 organization founded in 1972 – © Copyright 2022 – Avesta Housing – All Rights Reserved
Design & Development by NORTHEAST MEDIA COLLECTIVE



